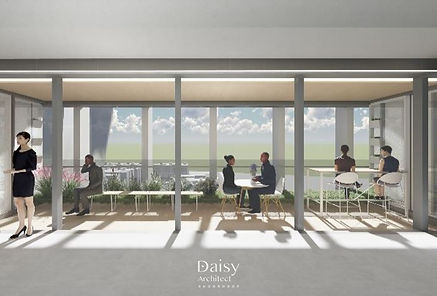Mixed use Office Building Yawan|亞灣辦公大樓
Office Design, Kaohsiung, Taiwan
辦公大樓設計, 高雄, 台灣
Tender, 投標方案
211,367㎡ , 64,050坪
The public office and residential projects are located on the harbor side of the Gold Coast, with traces of time imprinted on them, forming a beautiful skyline that is connected and composed.
公辦都更辦公及住宅案,在黃金海岸的港邊,堆疊著時光的痕跡,形成一幅串聯與交織的美麗天際線。





Concept 設計概念
The tender is a public urban renewal project in Kaohsiung Asia New Bay Area. The main goal in this area is to create a new city with mixed use buildings including commercial, office and residential; Also, it will lead 5G industrial into the city infrastructure. The program in the south site includes two 35F residential buildings and one 39F Taipower office building which is energetic with creative industry office from 1 to 5F. The concept idea is "Stacked container along the coast line with sunset symbolizes the new generation is accumulating, changing and connecting."
本案為公辦都更案,基地坐落在高雄亞洲新灣區特貿三南基地,
為了因應高雄市整合新興水岸開發及商業區,
以「亞洲新灣區」作為高雄多功能經貿園區的核心地帶;
企圖因應5GAIoT智慧科技時代來臨,
期以導入智慧管理及永續環境概念,提供多元複合的生活機能。
本案規劃以為39層辦公及兩棟35層住宅,
有別於基地周遭凌亂的自由曲線,
我們以港口及貨櫃堆疊意象創造新建築穩定向上的天際線,
並以底層以天橋及半戶外樓梯等設計手法,
達到人流的串聯與交織,
象徵黃金海岸港邊的產業連結與轉型。



